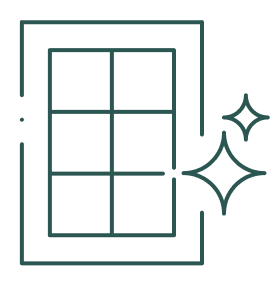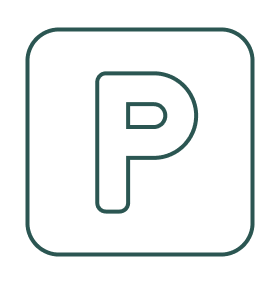Luxury Living at the Center of Downtown Pensacola
Tristan Residences presents 25 private homes in the heart of Pensacola’s East Garden District — an exclusive collection designed to suit every lifestyle.
With thoughtfully crafted one-, two-, and three-bedroom floor plans, each residence blends refined finishes, top-tier appliances, and private balconies that capture sweeping downtown views.
Whether you’re craving low-maintenance living, a flexible space for entertaining, or a home designed for a growing family, Tristan offers a residence made for you.
A Home That Fits the Way You Live

ONE-BEDROOM RESIDENCE
Space to Live & Entertain
Perfect for professionals, young couples, or those seeking a low-maintenance lifestyle, our one-bedroom homes (837–932 sq ft) blend an approachable price point with luxury and smart design. Open kitchens with chef-inspired islands, floor-to-ceiling windows, and private balconies create bright, inviting spaces ideal for everyday living.
Prices starting at $488,000

TWO-BEDROOM RESIDENCE
Luxury Without Limits
With four distinct layouts (1,132–1,181 sq ft), two-bedroom residences offer flexibility for modern living. Expansive floor plans feature 10-foot ceilings, gourmet kitchens with custom cabinetry, and abundant natural light. Each home includes a private balcony plus private storage in the building — making life both stylish and seamless.
Prices starting at $625,000

THREE-BEDROOM RESIDENCE
Modern Living Made Effortless
Our three-bedroom residences, including a 1,724 sq ft penthouse, set a new standard for downtown living. Designed with entertaining in mind, open living and dining areas flow onto private balconies with sweeping views. A versatile third bedroom adapts easily as a home office, guest suite, or family space. All three-bedroom homes include two secured parking spaces plus private storage in the building.
Prices starting at $985,000

Condo Highlights
Floor-to-ceiling windows
10-foot ceilings and floor-to-ceiling windows
In-unit laundry
Side-by-side washer and dryer hookups
Secure parking
One space for one-bedroom residences, two spaces for select two-bedroom residences and all three-bedroom residences, plus private storage
Extra storage
Additional private storage for each residence
Scenic terraces
Private terraces with views of vibrant Pensacola downtown skyline and the Emerald Coast
Gourmet kitchens
Custom kitchens with Café appliances, stone quartz finishes, and Brizo SmartTouch faucet
Curated finishes
Designer-curated finish packages: Luz Dawn and Oscura Dusk
Luz Dawn
Oscura Dusk

TRISTAN RESIDENCES














